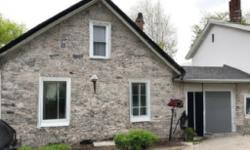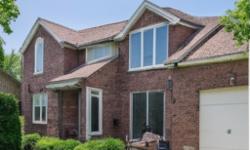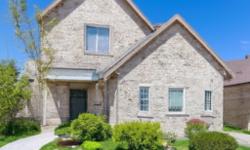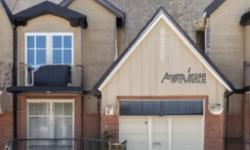STUNNING ROW/TOWNHOUSE IN DESIRABLE SHADES MILLS SUBDIVISION - PERFECT LOW MAINTENANCE HOME IN CAMBRIDGE, ONTARIO - 1497 SQ. FT. OF LIVING SPACE!
Asking Price: $699,900
About 71 Beasley Crescent Unit# 1:
Welcome to Cambridge, Ontario, where this stunning row/townhouse is waiting for you to call it home! With a prime location in the desirable subdivision of Shades Mills, this property boasts everything you could want in a single family home.
This bungalow style home is perfect for individuals or couples who want a low maintenance lifestyle without sacrificing space. With 1497 square feet of living space, there is plenty of room to entertain guests or simply relax in peace. The open concept design makes it easy to move around the space and creates a warm and inviting atmosphere.
This property features two bedrooms above grade, providing ample space for your family or guests. The large master bedroom is a private retreat, complete with a luxurious ensuite bathroom. The second bedroom is perfect for guests or can be used as a home office for those who work remotely.
One of the standout features of this property is the full, unfinished basement. This is a blank slate waiting for your personal touch. You could finish it as a cozy family room or home gym, or you could use it for additional storage space. The possibilities are endless!
This home is equipped with central air conditioning and forced air heating, powered by natural gas. This ensures that you stay comfortable all year round. The exterior of the property is finished in beautiful brick, providing excellent curb appeal.
The attached garage is a bonus feature, providing secure parking for your vehicle and additional storage space. With a total of four parking spaces, you'll never have to worry about finding a spot on the street.
As a condominium property, this home comes with the added benefit of low maintenance fees. For $435 (CAD) per month, you have access to all of the amenities that the Shades Mills subdivision has to offer. This includes maintenance of the common areas, as well as snow and garbage removal.
This property is located in the RM3 zoning district, which allows for a variety of uses. This makes it an excellent investment opportunity for those looking to rent out the property in the future.
In terms of location, this property is situated in the heart of Cambridge, a bustling city in the province of Ontario. There is no shortage of things to do here, with plenty of restaurants, shops, and entertainment options nearby.
Overall, this row/townhouse is a gem in the heart of Cambridge. With its spacious interior, low maintenance lifestyle, and prime location, it is the perfect place to call home. Don't miss out on this amazing opportunity!
This property also matches your preferences:
Features of Property
Single Family
Row / Townhouse
1
1497
32 - Shades Mills
Condominium
Attached Garage
This property might also be to your liking:
Features of Building
2
2
Full (Unfinished)
Poured Concrete
Attached
Bungalow
1497
None
Central air conditioning
Forced air, (Natural gas)
Municipal sewage system
Municipal water
Brick
$435 (CAD) Monthly
Attached Garage
4
Plot Details
RM3
Breakdown of rooms
Measurements not available
4.11 m x 3.63 m
Measurements not available
6.71 m x 3.94 m
6.98 m x 5.26 m
3.35 m x 3.05 m
3.3 m x 3.05 m
15.24 m x 8.97 m
2.69 m x 1.55 m
Property Agent
Tony Fernandes
PREMEX REALTY GROUP
120 COWAN BLVD., CAMBRIDGE, Ontario N1T1K7









