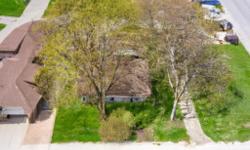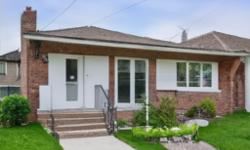STUNNING CAMBRIDGE DUPLEX ON A SPRAWLING LOT - MUST SEE!
Asking Price: $1,250,000
About 1790 Branchton Rd:
For Sale: Stunning Duplex on a Sprawling Lot in Cambridge, Ontario
Welcome to this one-of-a-kind property located in the picturesque city of Cambridge, Ontario. This beautiful duplex is situated on a massive 187 x 127 ft lot, boasting a land size of 1/2 - 1.99 acres. With its stunning brick exterior and charming architecture style, this property is sure to catch your eye.
As you step inside, you'll immediately notice the spacious and inviting interior. This beautiful home features four bedrooms above grade, offering ample space for families of all sizes. Each bedroom is well-appointed, with plenty of natural light and high-quality finishes throughout.
The property also boasts four bathrooms in total, ensuring that there is never a shortage of space or privacy when you need it. The bathrooms are all modern and stylish, with top-of-the-line fixtures and finishes that are sure to impress.
One of the standout features of this property is the full, partially finished basement. This is the perfect space for families looking for additional living space or for those who need a home office or gym. With its high ceilings and bright, open layout, the basement is a blank canvas just waiting for your personal touch.
The duplex is also equipped with central air conditioning and forced air heating, providing you with the ultimate in comfort and convenience. Whether you're looking to stay cool during those hot summer months or cozy up during the winter, this property has you covered.
Outside, the property is equally impressive. The sprawling lot provides plenty of space for outdoor activities and entertaining, while the beautiful brick exterior adds a touch of elegance and sophistication. With a total of 10 parking spaces, there is never a shortage of room for guests or family members.
The property is located in a peaceful and quiet community, making it the ideal place for families looking for a safe and secure place to call home. The neighbourhood is home to a variety of amenities, including parks, places of worship, and schools. The property is also conveniently located near a school bus stop, making it easy for families to get their children to and from school.
In terms of taxes, the annual property tax for this duplex is $3,850 CAD, which is a reasonable and affordable rate for a property of this size and quality.
Overall, this stunning duplex in Cambridge, Ontario is the perfect place for families looking for a spacious and comfortable home in a peaceful and quiet community. With its sprawling lot, spacious interior, and modern amenities, this property is sure to impress even the most discerning buyer. So why wait? Contact us today to schedule a viewing and see for yourself what makes this property so special.
This property also matches your preferences:
Features of Property
Single Family
Duplex
1
187 x 127 FT ; 187Ft X 85Ft X 45Ft X 163Ft X 127Ft|1/2 - 1.99 acres
$3,850 (CAD)
10
This property might also be to your liking:
Features of Building
4
4
Full (Partially finished)
Bungalow
Central air conditioning
Forced air (Natural gas)
Septic System
Brick
School Bus
Park, Place of Worship, Schools
10
Breakdown of rooms
4.19 m x 2.13 m
7.47 m x 10.26 m
2.95 m x 2.29 m
Measurements not available
Measurements not available
Measurements not available
5.99 m x 3.25 m
5.23 m x 3.51 m
3.58 m x 3.35 m
1.96 m x 4.17 m
4.93 m x 7.54 m
4.83 m x 5.33 m
Property Agent
KAYLA DANIELLE KOZIEROWSKI
RE/MAX REAL ESTATE CENTRE INC.
345 STEELES AVE EAST SUITE B, MILTON, Ontario L9T3G6









