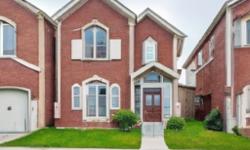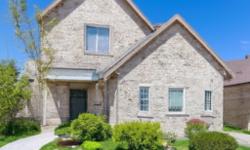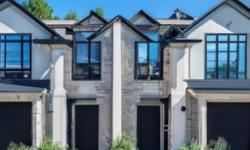SPACIOUS AND MODERN TOWNHOUSE IN CAMBRIDGE: 3BR, OPEN-CONCEPT LIVING, FULL BASEMENT, ATTACHED GARAGE, AND PRIME LOCATION. CONTACT US TODAY!
Asking Price: $699,900
About 60 Nieson St:
Looking for a spacious and modern townhouse in the heart of Cambridge, Ontario? Look no further than this stunning property at [insert address]. This two-storey row/townhouse boasts ample space, modern amenities, and a prime location for easy access to all the amenities and attractions that Cambridge has to offer.
As a freehold property, this townhouse offers a rare opportunity to enjoy the benefits of owning your own home without the hassle of shared ownership or condo fees. With a land size of 20.04 x 89.47 FT, this property features plenty of outdoor space for entertaining, gardening, or just relaxing in the sunshine.
Inside, the townhouse offers three spacious bedrooms, each with ample closet space and plenty of natural light. The bathrooms are modern and stylish, with sleek fixtures and finishes that will make you feel like you're in a luxury spa. The open-concept living and dining area is perfect for entertaining, with a spacious layout that flows seamlessly from one space to the next.
The kitchen is a chef's dream, with stainless steel appliances, ample counter space, and plenty of storage for all your cooking essentials. Whether you're whipping up a quick breakfast or preparing a gourmet meal for friends and family, you'll love the convenience and functionality of this modern kitchen.
The townhouse also features a full (unfinished) basement, providing plenty of additional space for storage, a home gym, or even a home theatre. With so much space to work with, you'll be able to create the perfect living environment to suit your needs and lifestyle.
When it comes to heating and cooling, this townhouse has you covered. With central air conditioning and forced air heating (natural gas), you'll be able to keep your home comfortable no matter what the weather is like outside. And with an attached garage providing plenty of parking space, you'll never have to worry about finding a spot on the street.
But perhaps one of the best things about this townhouse is its location. Situated in a quiet neighbourhood, this property is just a short walk or drive from some of Cambridge's best amenities and attractions. Whether you're looking for a nearby park to enjoy a sunny afternoon, a place of worship to attend, or a hospital for medical care, you'll find everything you need just a stone's throw away.
Public transit is also easily accessible from this location, making it easy to get around town without a car. And with annual property taxes of just $3,784.02 (CAD), this townhouse is an affordable option for anyone looking to own a spacious and modern home in a prime location.
Overall, this townhouse is an excellent opportunity for anyone looking to buy a home in Cambridge, Ontario. With its spacious layout, modern amenities, and prime location, it's sure to impress even the most discerning homebuyer. So why wait? Contact us today to schedule a viewing and see for yourself what makes this property so special.
This property also matches your preferences:
Features of Property
Single Family
Row / Townhouse
2
Freehold
20.04 x 89.47 FT ; 89.47 Ft X 20.06 Ft X 89.47 Ft X20.04 Ft
$3,784.02 (CAD)
Attached Garage
This property might also be to your liking:
Features of Building
3
3
Full (Unfinished)
Attached
Central air conditioning
Forced air (Natural gas)
Brick, Stone
Hospital, Park, Place of Worship, Public Transit
Attached Garage
3
Breakdown of rooms
3.33 m x 3.15 m
5.84 m x 3.58 m
Measurements not available
Measurements not available
3.38 m x 3.05 m
Measurements not available
2.74 m x 3.45 m
3 m x 3.02 m
Measurements not available
Property Agent
Gurjit Phangureh
RE/MAX GOLD REALTY INC.
175 TRADERS BLVD E #101A, MISSISSAUGA, Ontario L4Z3S8









