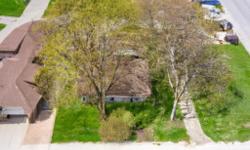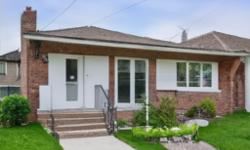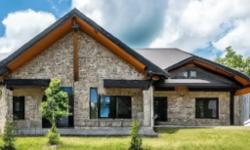CHARMING RAISED BUNGALOW WITH AMPLE SPACE IN FAMILY-FRIENDLY CAMBRIDGE.
Asking Price: $1,250,000
About 1790 Branchton Road:
Welcome to this charming and spacious raised bungalow nestled in the serene and family-friendly community of Cambridge, Ontario. This stunning single-family home boasts a lot size of 0.529 acres, offering ample space for outdoor activities, gardening, and relaxation. Built in 1934, this house has its own unique character and charm that is sure to captivate your heart.
Upon entering the house, you will be greeted by a warm and inviting living room that is perfect for family gatherings and entertaining guests. The living room features large windows that let in natural light and provide a picturesque view of the beautiful surroundings. The hardwood flooring throughout adds a touch of elegance and sophistication to the space.
The main level of the house has four spacious bedrooms that provide ample space for a growing family. The master bedroom features an ensuite bathroom that is equipped with a bathtub and a shower, offering the perfect space to unwind after a long day. The remaining bedrooms are equally spacious and feature large closets, ensuring that everyone has enough storage space.
The kitchen is a chef's dream, equipped with modern appliances that include a dishwasher, refrigerator, stove, and water softener. The kitchen has ample counter space and storage cabinets, making meal preparation and storage a breeze. The adjoining dining area is perfect for family meals and gatherings.
The partially finished basement offers additional living space that can be used as a recreational room, home theatre, or gym. The basement also features an in-law suite that is perfect for guests or as a rental unit. The suite has its own kitchen, bathroom, and living room, providing an independent living space for guests or tenants.
This house has a total of four bathrooms, ensuring that everyone has their own space and privacy. The bathrooms are elegantly designed and feature modern fixtures and fittings.
The lot size of this house is 0.529 acres, providing ample space for outdoor activities and relaxation. The landscaping is well-maintained and features beautiful flowering shrubs and trees. The backyard is partially fenced and features a shed that can be used as a storage space or workshop.
The neighbourhood is family-friendly and peaceful, offering a quiet and serene environment that is perfect for raising a family. The community is well-connected and offers easy access to schools, parks, places of worship, and shopping centres. The neighbourhood is also well-connected via highways, making it easy to commute to nearby cities and towns.
In summary, this stunning single-family home is perfect for a growing family that values space, privacy, and comfort. The house is well-maintained and features modern amenities and appliances that provide a comfortable and convenient living space. The lot size is ample and provides ample space for outdoor activities, gardening, and relaxation. The neighbourhood is peaceful, family-friendly, and well-connected, offering easy access to schools, parks, places of worship, and shopping centres. This house is a true gem and is sure to captivate your heart. Book a viewing today and experience the charm and elegance of this beautiful raised bungalow in Cambridge, Ontario.
This property also matches your preferences:
Features of Property
Single Family
House
1
2733
70 - Branchton/Littles Corners/Maple Manor Subdivision/Ranchlands
Freehold
0.529 ac|1/2 - 1.99 acres
1934
10
This property might also be to your liking:
Features of Building
4
4
Dishwasher, Dryer, Refrigerator, Stove, Water softener, Washer
Full (Partially finished)
Park/reserve, Paved driveway, Country residential, In-Law Suite
Block
Detached
Raised bungalow
Smoke Detectors
2733
Water Heater
Shed
0
Central air conditioning
Forced air, (Natural gas)
Septic System
Drilled Well
Brick
Quiet Area, School Bus
Park, Place of Worship, Playground, Schools, Shopping
10
Plot Details
Fence, Partially fenced
187 ft
Landscaped
Highway Nearby
Z5
Breakdown of rooms
1.93 m x 1.8 m
Measurements not available
Measurements not available
3.58 m x 3.35 m
5.23 m x 3.51 m
5.99 m x 3.25 m
1.93 m x 1.8 m
3.1 m x 2.03 m
5.84 m x 5.03 m
1.63 m x 4.93 m
2.95 m x 2.29 m
7.47 m x 10.26 m
4.19 m x 2.13 m
4.83 m x 5.33 m
4.93 m x 7.54 m
1.96 m x 4.17 m
Property Agent
PATRICK KOZIEROWSKI
RE/MAX REAL ESTATE CENTRE INC., BROKERAGE
766 OLD HESPELER RD, CAMBRIDGE, Ontario N3H5L8









