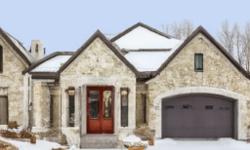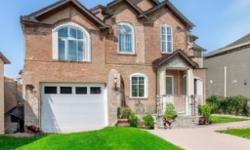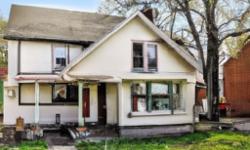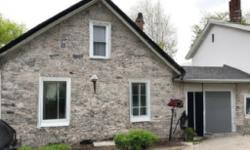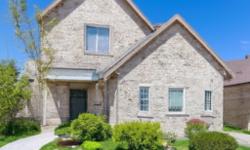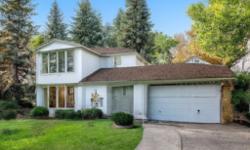DISCOVER THE LUXURIOUS AND SPACIOUS HOME IN CAMBRIDGE, ONTARIO WITH THE PERFECT LOCATION AND STUNNING FEATURES!
Asking Price: $3,500,000
About 93 Salisbury Avenue:
The Best Thing About This House for Sale in Cambridge, Ontario
If you're looking for a luxurious and spacious home in a quiet area, this house for sale in Cambridge, Ontario might just be the perfect fit. With 5902 square feet of living space, seven bedrooms, and six bathrooms, this three-level detached house offers plenty of room for you and your family to spread out and relax. But what's the best thing about this property? Let's take a closer look.
First of all, the location is fantastic. Situated in the Salisbury/Southgate subdivision, this house is located in a quiet area that's perfect for families. You'll be close to parks, golf courses, and other amenities, but far enough away from the hustle and bustle of the city to enjoy some peace and quiet. Plus, with easy access to highways and roads, you'll be able to get to where you need to go quickly and efficiently.
But what about the house itself? Well, it's truly a sight to behold. Built on a 0.668-acre lot, this property offers plenty of space for outdoor activities and relaxation. The landscaping is well-maintained, and the fenced yard provides privacy and security. But the real star of the show is the inground pool. Imagine spending hot summer days lounging by the pool or splashing around with your kids - it's the perfect way to unwind and enjoy the warm weather.
Inside, the house is equally impressive. The interior features are top-notch, with high-end appliances, window coverings, and a water softener and purifier. The finished basement offers even more living space, with plenty of room for a home theatre, gym, or playroom. And with four fireplaces throughout the house, you'll be able to stay warm and cozy on chilly evenings.
One of the best things about this house, though, is the architectural style. With three storeys and a stone foundation, this house exudes elegance and charm. The corner site provides plenty of natural light, and the porch is the perfect spot to enjoy a morning coffee or evening cocktail. Whether you're entertaining guests or just enjoying some quiet time with your family, this house has everything you need to feel comfortable and relaxed.
Finally, let's talk about the practical details. The attached garage provides plenty of space for your vehicles, and there's also visitor parking available. With a freehold title, you'll own the land and the house outright, giving you complete control over your property. And with access to municipal water and sewage systems, you won't have to worry about any of the headaches that come with private wells or septic systems.
In conclusion, there are many great things about this house for sale in Cambridge, Ontario. From the spacious living areas to the luxurious finishes, this property offers everything you need to live comfortably and stylishly. But the best thing about this house? It's the perfect place to call home.
This property also matches your preferences:
Features of Property
Single Family
House
3
5902
13 - Salisbury/Southgate
Freehold
0.668 ac|1/2 - 1.99 acres
Attached Garage, Visitor Parking
This property might also be to your liking:
Features of Building
7
6
2
Dishwasher, Dryer, Garburator, Oven - Built-In, Refrigerator, Water softener, Water purifier, Washer, Range - Gas, Hood Fan, Window Coverings
Full (Finished)
Corner Site, Park/reserve, Golf course/parkland, Crushed stone driveway, Automatic Garage Door Opener
Stone
Detached
3 Level
Smoke Detectors, Alarm system, Security system
5902
None
Shed, Porch
0
None
4
Wood (Other - See remarks)
(Natural gas)
Electricity (Available)
Municipal sewage system
Municipal water
Brick
Inground pool
Quiet Area
Airport, Golf Nearby, Park, Place of Worship, Playground, Public Transit, Schools, Shopping
Attached Garage, Visitor Parking
Plot Details
Fence
140 ft
207 ft
Landscaped
Road access, Highway access
R4
Breakdown of rooms
Measurements not available
4.75 m x 3.02 m
4.57 m x 3.56 m
6.32 m x 4.62 m
9.09 m x 4.72 m
4.8 m x 4.72 m
Measurements not available
5.99 m x 3.23 m
6.25 m x 4.9 m
Measurements not available
4.78 m x 4.11 m
4.83 m x 4.09 m
Measurements not available
4.88 m x 4.88 m
Measurements not available
5.41 m x 4.83 m
5.18 m x 4.7 m
10.16 m x 4.98 m
4.44 m x 3.38 m
Measurements not available
4.78 m x 3.71 m
Measurements not available
5.18 m x 4.55 m
9.37 m x 9.14 m
Property Agents
COLLEEN WHITNEY
WHITNEY & COMPANY REALTY LIMITED
103 BAUER PLACE, SUITE 2, WATERLOO, Ontario N2L6B5
GINGER WHITNEY
WHITNEY & COMPANY REALTY LIMITED
103 BAUER PLACE, SUITE 2, WATERLOO, Ontario N2L6B5

