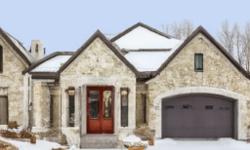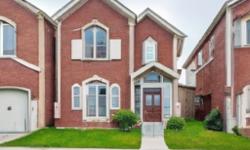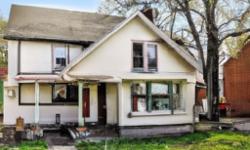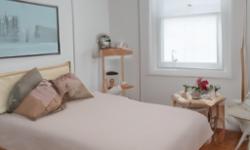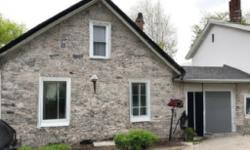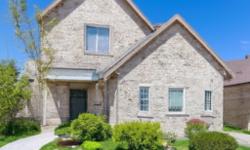CHARMING 4-BEDROOM HOUSE IN CAMBRIDGE W/ LOVELY LOT & PLENTY OF SPACE!
Asking Price: $849,900
About 83 Norfolk Avenue:
This charming single-family house is located in the heart of Cambridge, Ontario, Canada on a lovely 0.101-acre lot. This beautiful property is perfect for families looking for a cozy and comfortable home with plenty of space to enjoy. The house is situated in the 30 - Elgin Park/Coronation subdivision, which is a peaceful and safe residential area with a friendly community.
The house has a unique and appealing design with 1.5 storeys and a total of 1175 square feet of living space. The exterior of the house is a combination of concrete, stone, vinyl siding, and shingles, which gives it a classic and elegant look. The front of the house features a charming porch, which is perfect for enjoying a morning coffee or watching the sunset in the evening.
As you enter the house, you will be greeted by a spacious living room, which boasts natural light and a cozy atmosphere. The living room is perfect for entertaining guests or spending quality time with your family. The main floor also includes a kitchen with all the necessary appliances, including a stove, refrigerator, microwave, hood fan, water softener, and washer/dryer. The kitchen is perfect for preparing delicious meals for your family and friends. The main floor also includes a half bathroom for your convenience.
The house features a full basement that is partially finished, which offers plenty of storage space and potential for additional living space. The basement is perfect for a home gym, playroom, or home office. The house has a total of four bedrooms, with three bedrooms located on the second floor and one bedroom located in the basement. The bedrooms are spacious and comfortable, with plenty of natural light and closet space. The house has two full bathrooms, one on the second floor and one in the basement.
The house has a central air conditioning system that keeps the house cool during the hot summer months. The house also has a forced air natural gas heating system that keeps the house warm during the cold winter months. The house has a total of three parking spaces, which is perfect for families with multiple vehicles.
The property is located in a great neighborhood, with plenty of amenities nearby. The community is family-friendly and offers a school bus service, making it easy for children to get to school. The house is located near hospitals, parks, places of worship, playgrounds, public transit, schools, and shopping centers. The neighborhood is perfect for families who enjoy spending time outdoors and participating in community events.
In summary, this charming single-family house in Cambridge, Ontario, Canada, is the perfect home for families looking for a comfortable and cozy living space. The house has a unique and appealing design with plenty of living space, four bedrooms, two full bathrooms, and a half bathroom. The property is located in a great neighborhood with plenty of amenities nearby, making it the perfect place to call home.
This property also matches your preferences:
Features of Property
Single Family
House
1.5
1175
30 - Elgin Park/Coronation
Freehold
0.101 ac|under 1/2 acre
3
This property might also be to your liking:
Features of Building
3
1
2
1
Dryer, Microwave, Refrigerator, Stove, Water softener, Washer, Hood Fan, Window Coverings
Full (Partially finished)
Park/reserve, Crushed stone driveway
Stone
Detached
Concrete block, Concrete Walls
Smoke Detectors, Alarm system
1175
Water Heater
Porch
0
Central air conditioning
Forced air, (Natural gas)
Cable (Available), Electricity (Available), Natural Gas (Available), Telephone (Available)
High Speed Internet
Municipal sewage system
Municipal water
Concrete, Stone, Vinyl siding, Shingles
School Bus
Hospital, Park, Place of Worship, Playground, Public Transit, Schools, Shopping
3
Plot Details
Fence
40 ft
110 ft
R5
Breakdown of rooms
2.59 m x 1.9 m
1.22 m x 1.07 m
3.35 m x 2.51 m
3.99 m x 4.01 m
7.67 m x 3.63 m
4.42 m x 2.54 m
2.64 m x 1.75 m
4.32 m x 3.2 m
7.01 m x 3.99 m
7.01 m x 3.51 m
Property Agent
John Stubbs
RE/MAX Twin City Realty Inc.
901 Victoria Street N., Suite B, Kitchener, Ontario N2B3C3

