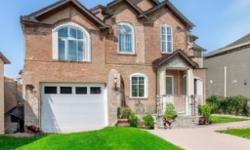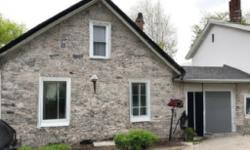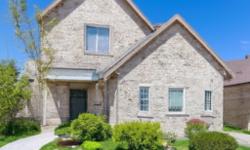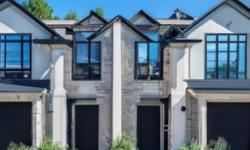CHARMING 4-BEDROOM HOUSE IN ALISON PARK/EASTVIEW NORTH, CAMBRIDGE, ONTARIO. PERFECT FOR FAMILIES.
Asking Price: $749,900
About 503 Main Street E:
Welcome to this charming single-family house located in the desirable neighbourhood of Alison Park/Eastview North in Cambridge, Ontario. This 1.5 storey house is perfect for families who desire a cozy and comfortable living space. With 1340 square footage, this property offers ample space for a family of any size.
As you step inside, you will be greeted by an inviting and warm ambiance. The main floor features an open-concept living and dining room with large windows that allow natural light to flow in. The kitchen is equipped with modern appliances and has plenty of counter space for cooking and preparing meals. There are two bedrooms on the main floor, perfect for those who prefer single-level living.
Upstairs, you will find two additional bedrooms, each with ample closet space and large windows that offer scenic views of the surrounding neighbourhood. The bedrooms are spacious and cozy, making them ideal for a growing family. The house also features two and a half bathrooms, with one conveniently located on the main floor.
The basement of this house is full and unfinished, providing ample space for storage or to create additional living space as per your needs. The house is built on a poured concrete foundation which provides a sturdy and durable structure.
The exterior of the house is finished with vinyl siding, which adds to its aesthetic appeal while also providing durability and protection from the elements. The property sits on a lot that is under 1/2 acre, with a frontage of 50 ft and a depth of 108 ft. The backyard is spacious and provides plenty of room for outdoor activities and relaxation.
This property is located in a prime location, with easy access to public transit and shopping amenities. The neighbourhood is family-friendly and offers a safe and peaceful environment for families to reside in. The property is zoned as C2, making it an ideal investment opportunity for those looking to rent out the property.
The house is heated by natural gas and features a forced-air heating system that ensures maximum comfort during the cold winter months. The house does not have air conditioning, but with the large windows and open-concept layout, it stays cool during the summer months.
This property is offered as a freehold, meaning that the buyer will own the land and the house outright without any restrictions. The rental equipment for this property is limited to the water heater, which provides an economical and cost-effective solution for heating water.
In conclusion, this single-family house in Alison Park/Eastview North is an excellent investment opportunity for those looking for a cozy and comfortable living space that is conveniently located near shopping amenities and public transit. With four bedrooms, two and a half bathrooms, and ample living space, this property is perfect for a growing family. Don't miss out on this fantastic opportunity to own a piece of real estate in one of the most desirable neighbourhoods in Cambridge, Ontario. Schedule a visit today and experience the charm and warmth of this beautiful house for yourself!
This property also matches your preferences:
Features of Property
Single Family
House
1.5
1340
24 - Alison Park/Eastview North
Freehold
under 1/2 acre
This property might also be to your liking:
Features of Building
4
2
1
Full (Unfinished)
Poured Concrete
Detached
1340
Water Heater
None
Forced air, (Natural gas)
Municipal sewage system
Municipal water
Vinyl siding
Public Transit, Shopping
Plot Details
50 ft
108 ft
C2
Breakdown of rooms
Measurements not available
3.05 m x 2.44 m
3.05 m x 3.05 m
3.05 m x 3.66 m
3.05 m x 3.05 m
3.05 m x 3.05 m
Measurements not available
3.05 m x 2.44 m
3.05 m x 2.44 m
Property Agent
RAJ MARWAH
RE/MAX TWIN CITY REALTY INC.
83 ERB ST.W., WATERLOO, Ontario N2L6C2









